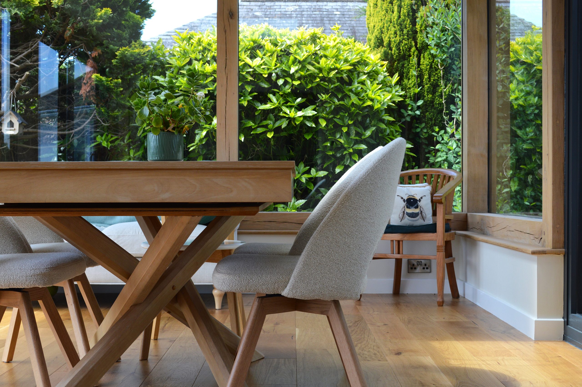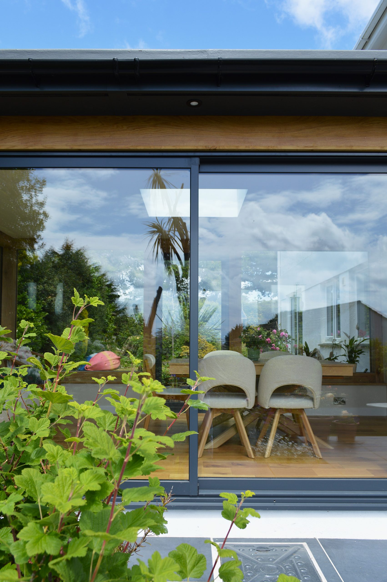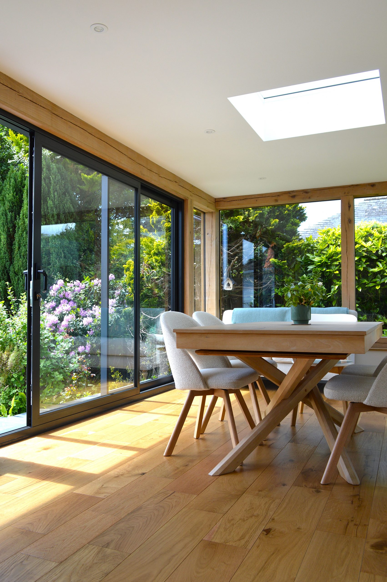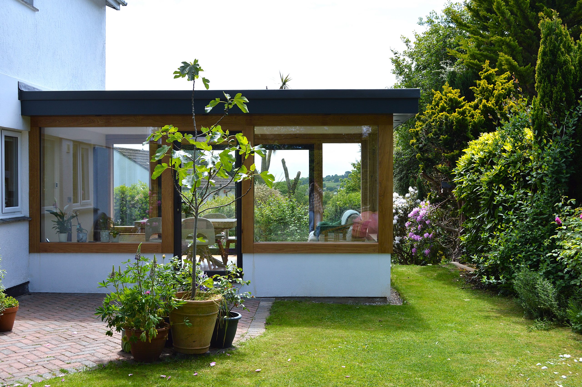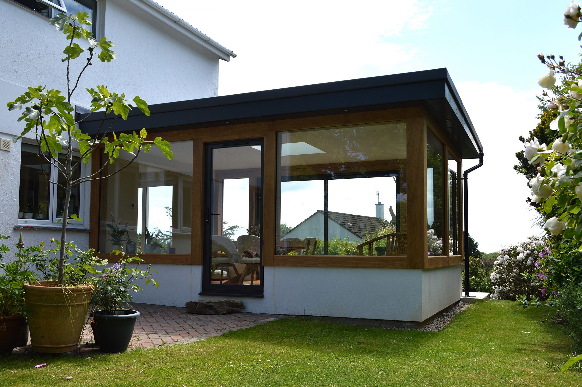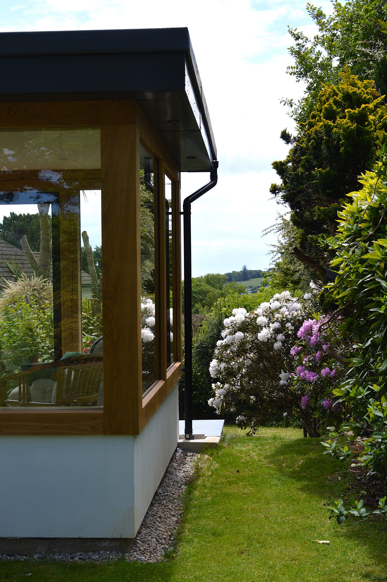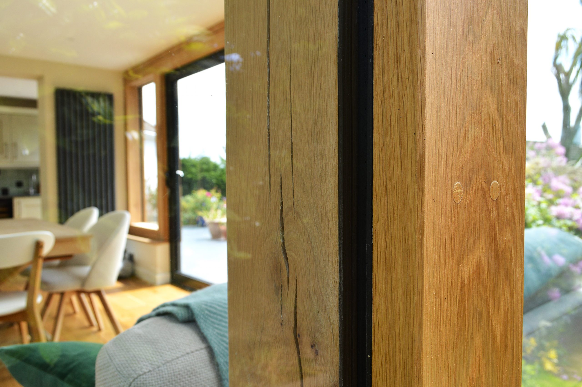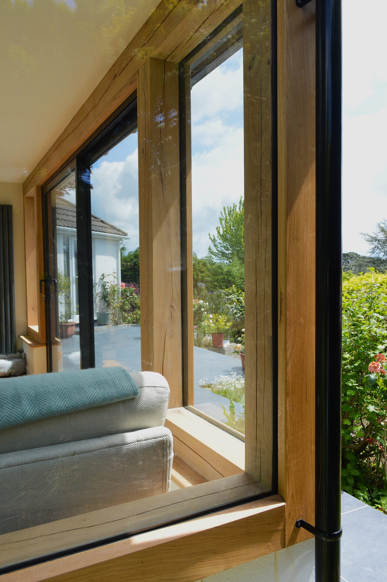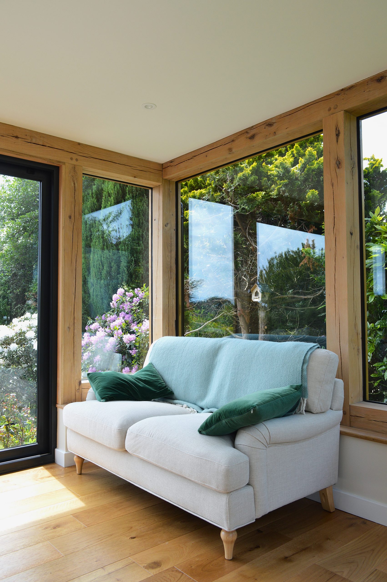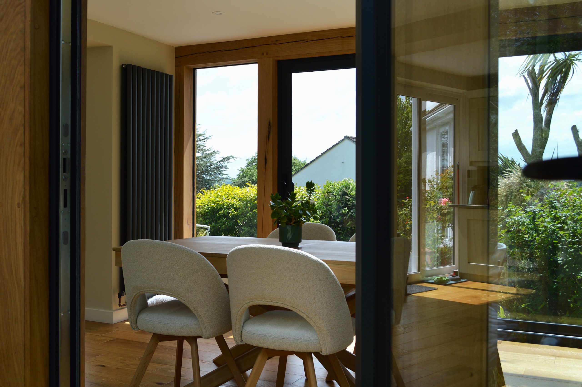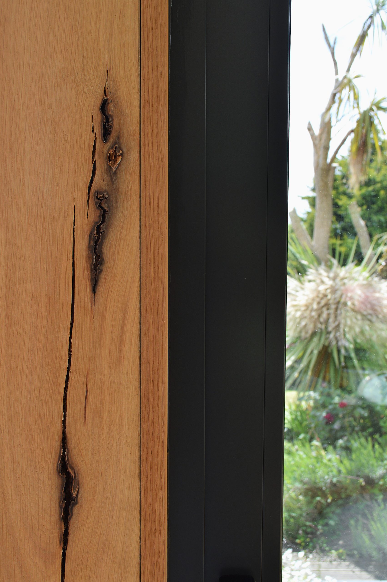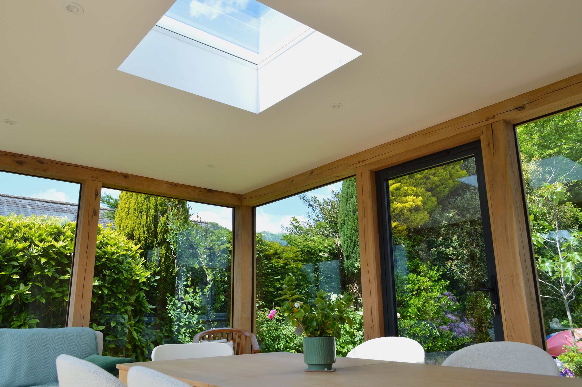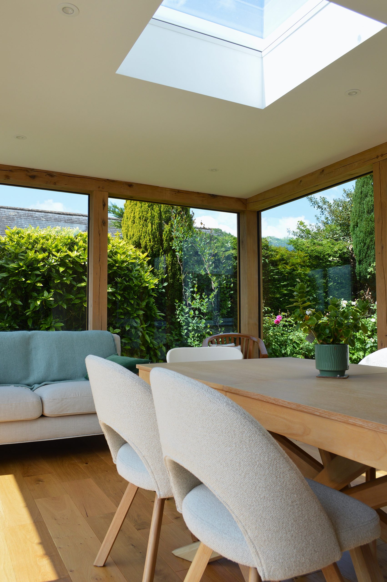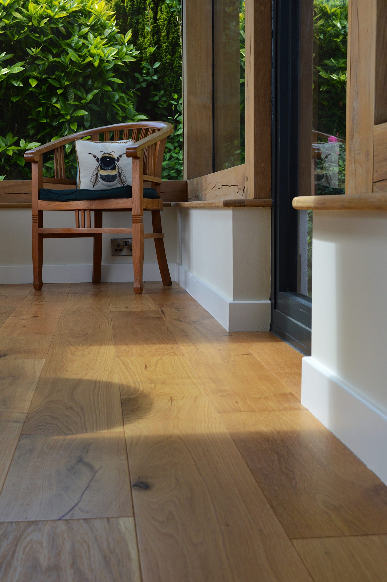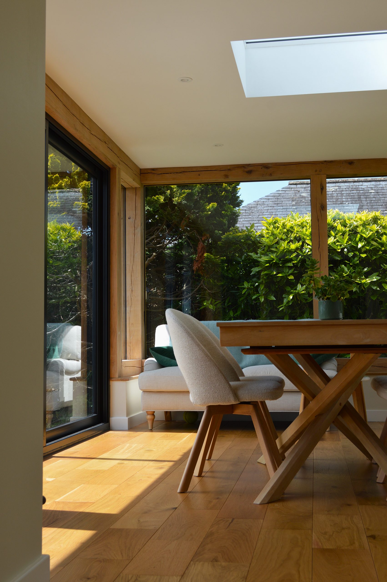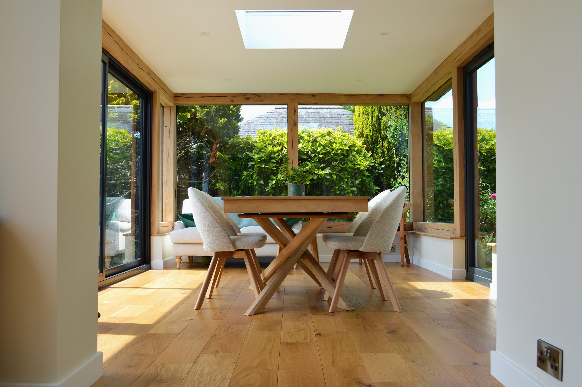
Oak Framed Extension, Kilhallon
A beautifully simple oak framed extension, where rugged and robust natural materials shine.
We were approached by the clients on this project who had expiring planning permission for a scheme that they wanted to modify. We were very grateful for the assistance of Rachel Pickford Architecture who undertook a planning amendment application on behalf of the clients, which was granted in the nick of time for us to start on site.
Once on site, we excavated to pour the slab, onto which a dwarf blockwork wall was built to receive the oak frame. Atop the oak, the team framed the roof, which featured a large fixed roof window. We installed a set of large sliders and a pedestrian door, as well as face fixed glazing around all three sides of the oak frame, bringing as much light as possible into the room.
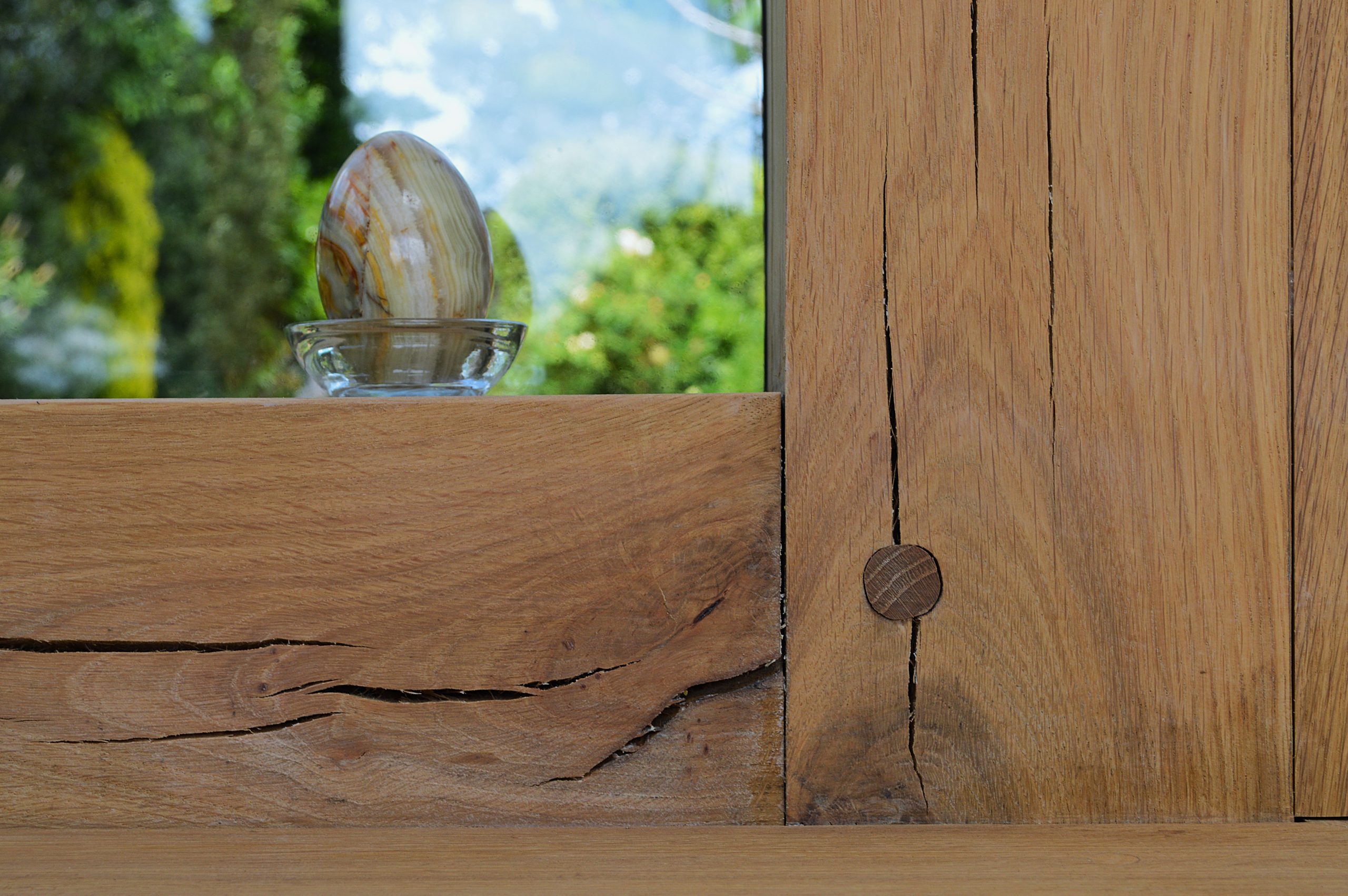
The colour palette was kept simple, letting the natural oak structure and flooring shine. The warmth of the timber was offset by anthracite door frames, fascia, soffit and guttering, crisp white render on the dwarf wall and a neutral muted colour scheme internally.
A little making good around the pathway and grass area around the building’s perimeter had it quickly settling into it’s surroundings.
As part of the extension, we had knocked through to a small existing utility room, and the flooring and decor was continued into this room to make the whole space flow visually. Finishing touches included an anthracite column radiator, metal hardware for sockets and switches, and oak cills.
We were so pleased with how this project turned out, and have been told by the clients that it is now THE space in the house that the whole family want to spend time in.
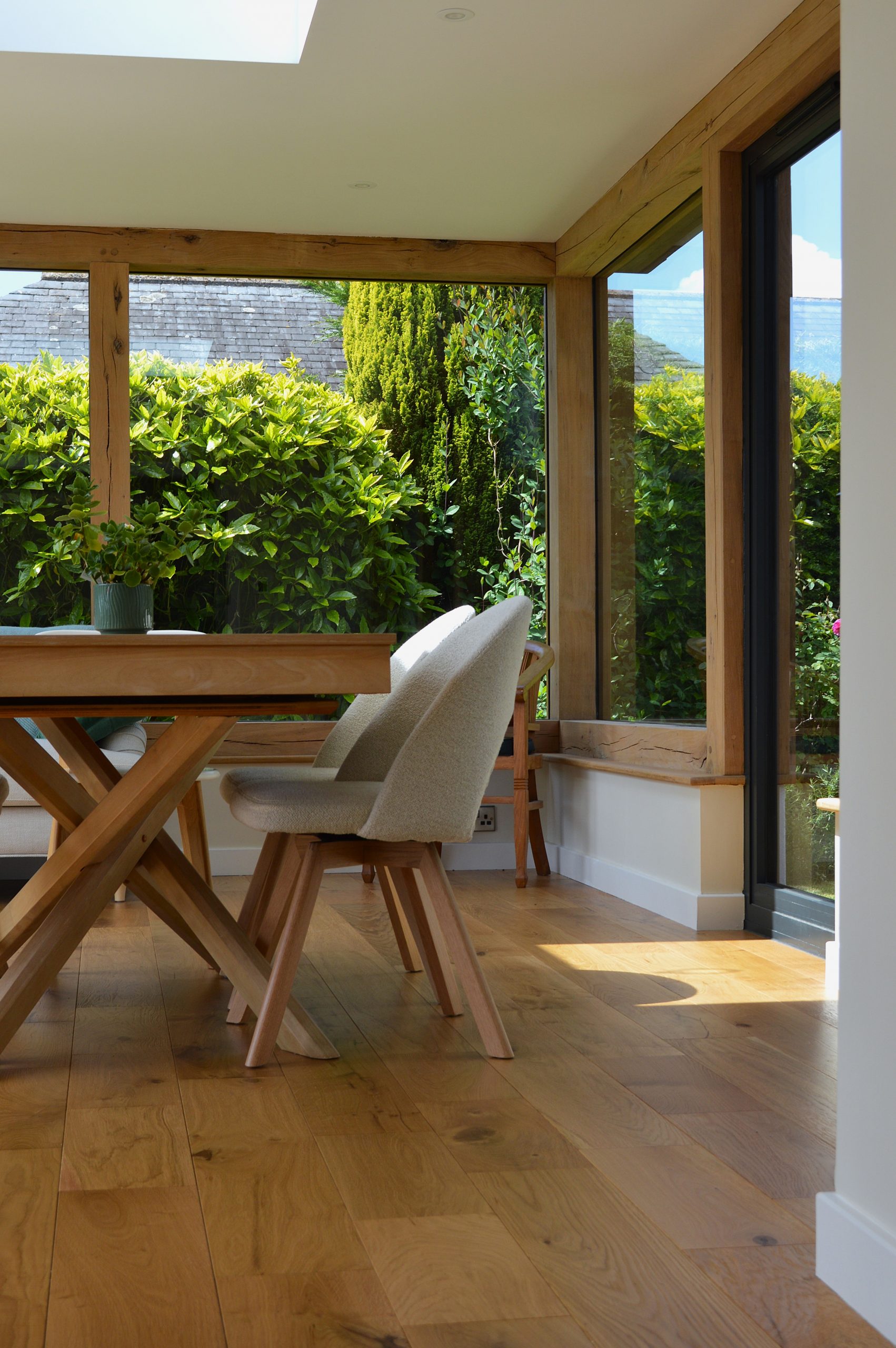
Suppliers and Subcontractors
We couldn’t have built this project without the help of our brilliant team, and of course our specialist suppliers and subcontractors.
A huge thank you is due to:
Hewins Oak – Oak Supply
Get in touch to chat about your own project, or click through to see more of our work.
