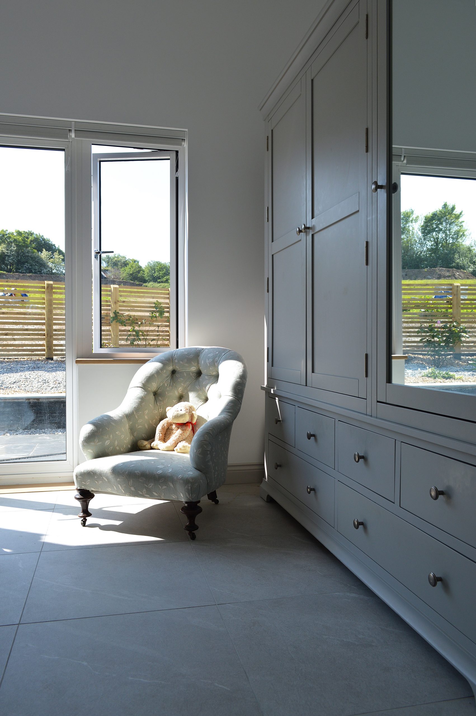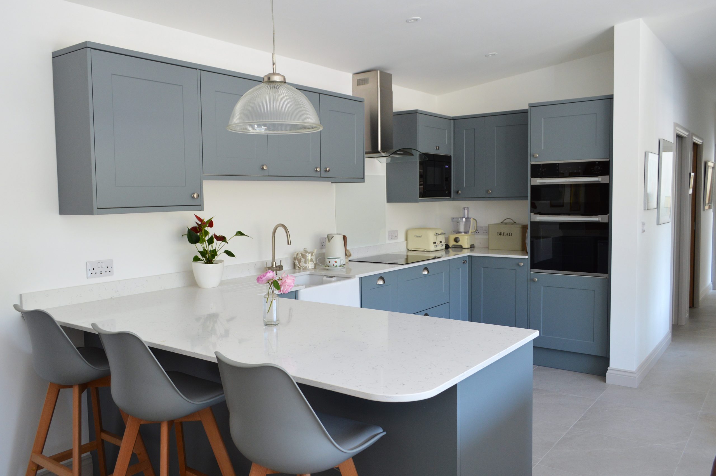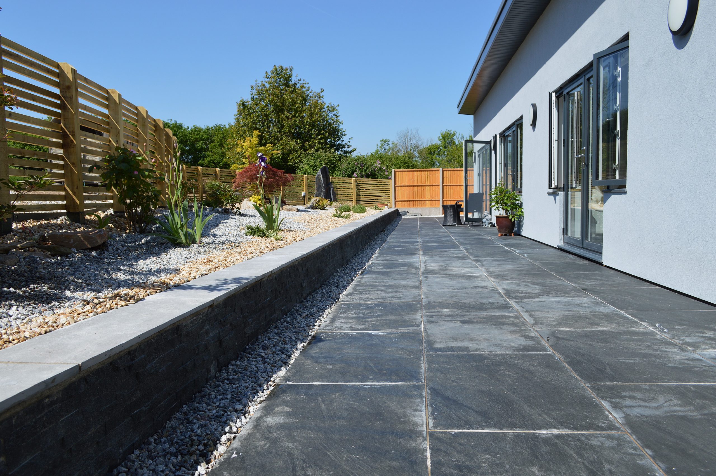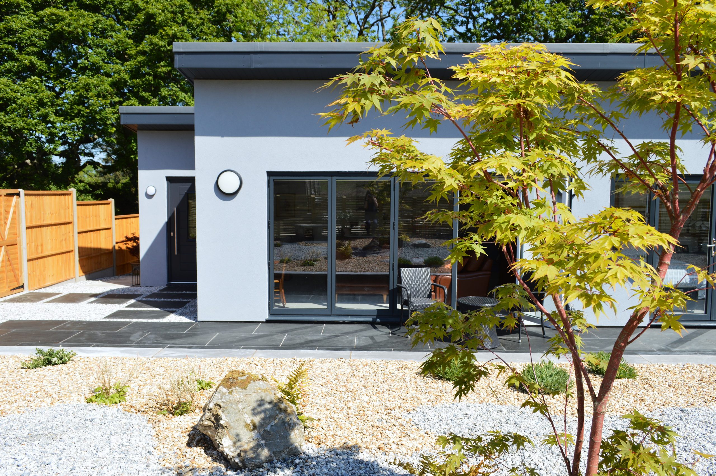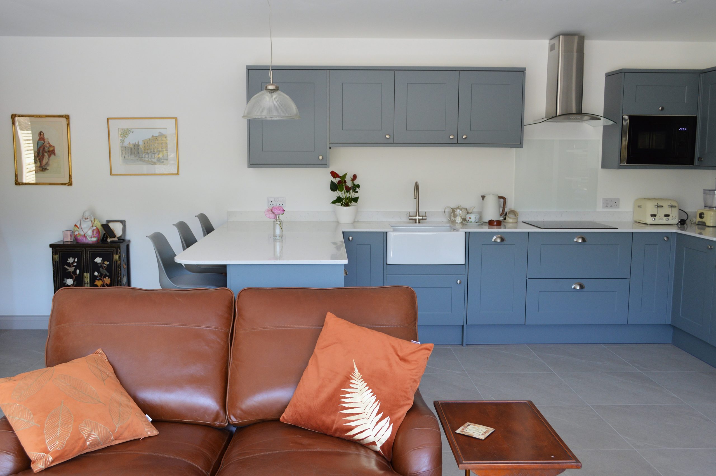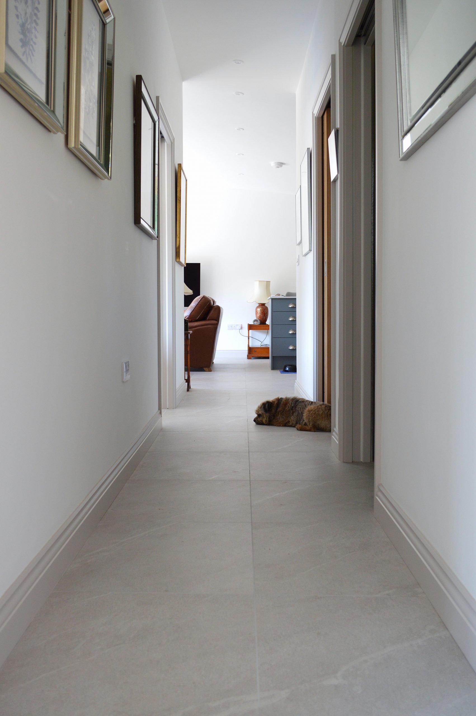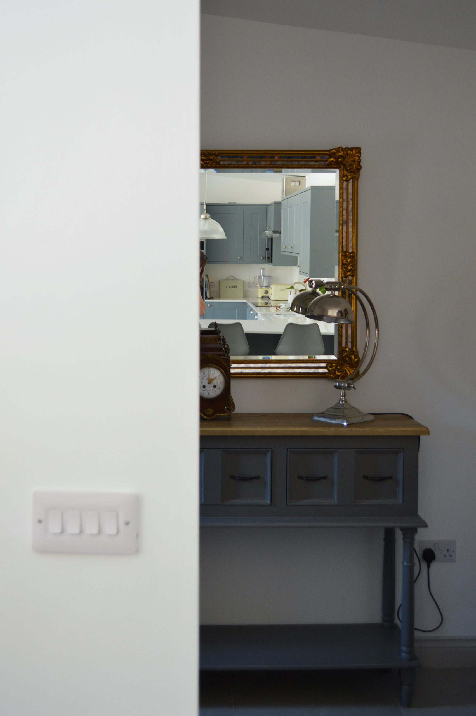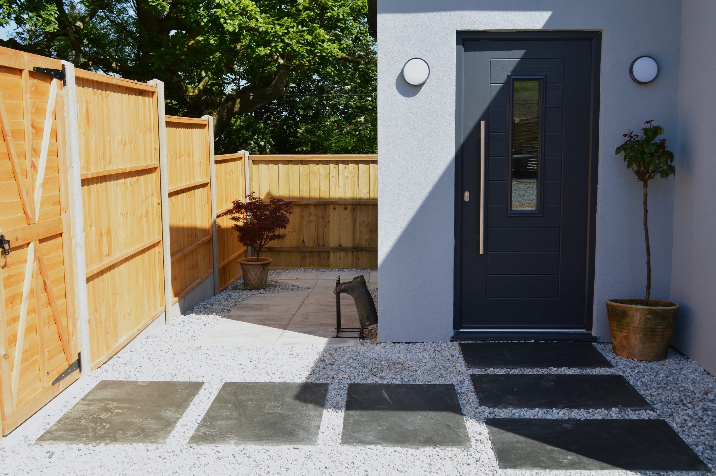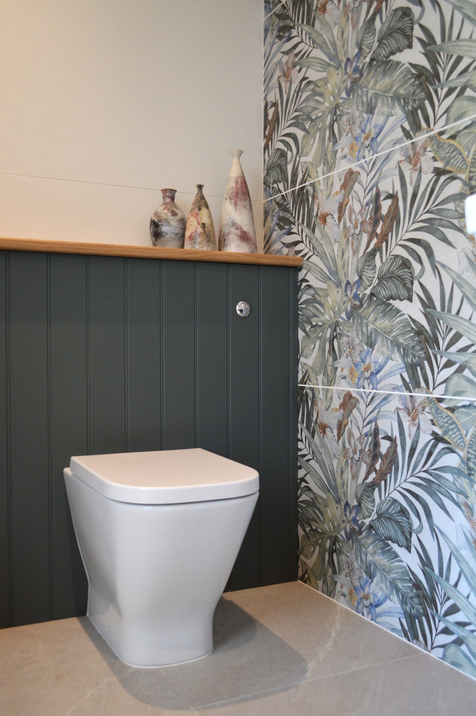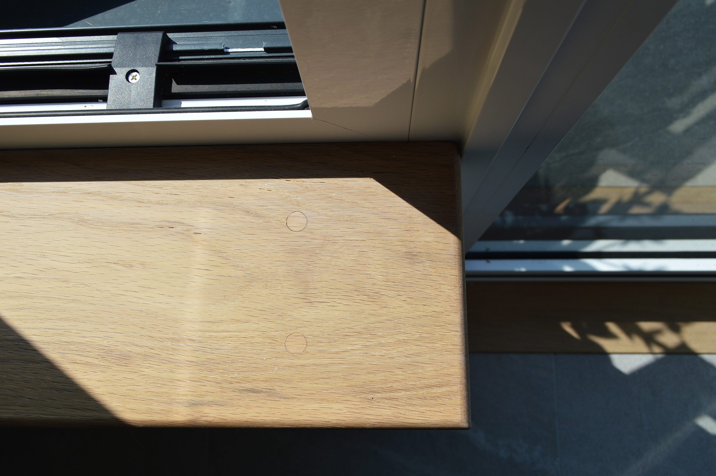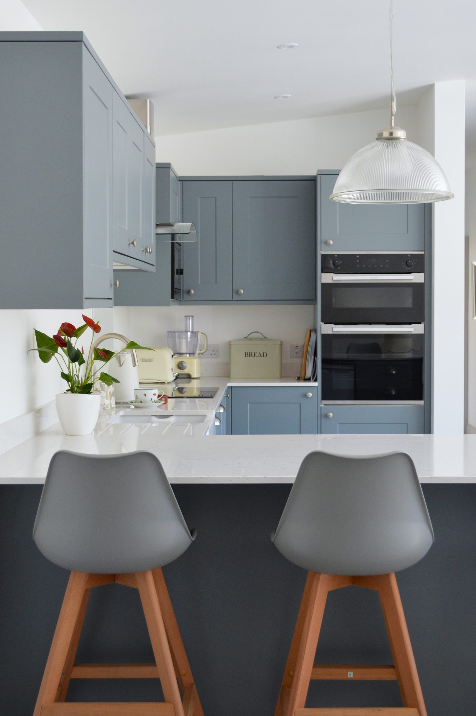
Energy Efficient Annexe, Golant
Husk Construction were commissioned to design and build a two bedroom annexe to accommodate a family member moving to live on her daughter’s property. The brief was a light and airy home which was easy to maintain and energy efficient to run.
The design of this annexe was developed alongside the client, and with the help of local planning consultancy, Situ8.
The client requested a two bedroom home with a separate guest bathroom and utility, and a generous open plan living space to accommodate her love for cooking and entertaining family.
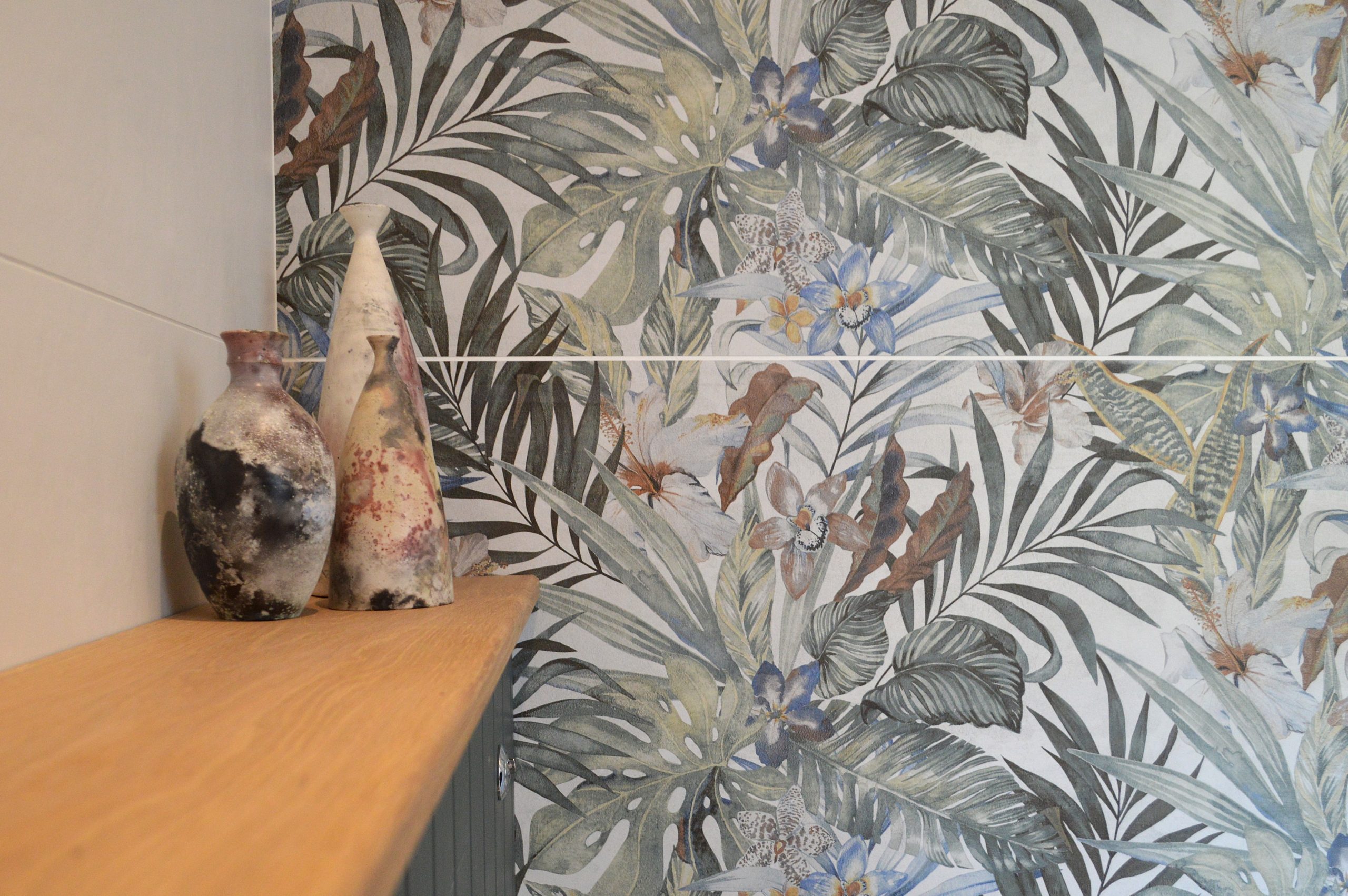
The front of the building boasts wonderfully high ceilings with French doors and flag windows to each bedroom. A huge set of bi-folds that leads from the main living space onto the large patio, flooding all the rooms with natural light.
Nestled at the back of the building sit the master ensuite, guest bathroom and utility room, with the plant room and bin store discreetly tucked away on the side.
The annexe is super insulated, and is equipped with an air source heat pump that powers the underfloor heating system which runs throughout the building.
Many design decisions were made for ease of use and longevity, including the tiled flooring throughout, maintenance free silicone render, walk in shower, pocket doors and renewable energy source. We like to think that ‘The Nannexe’ as it is affectionately known, proves that future proofing and practicality are not mutually exclusive with style and comfort.
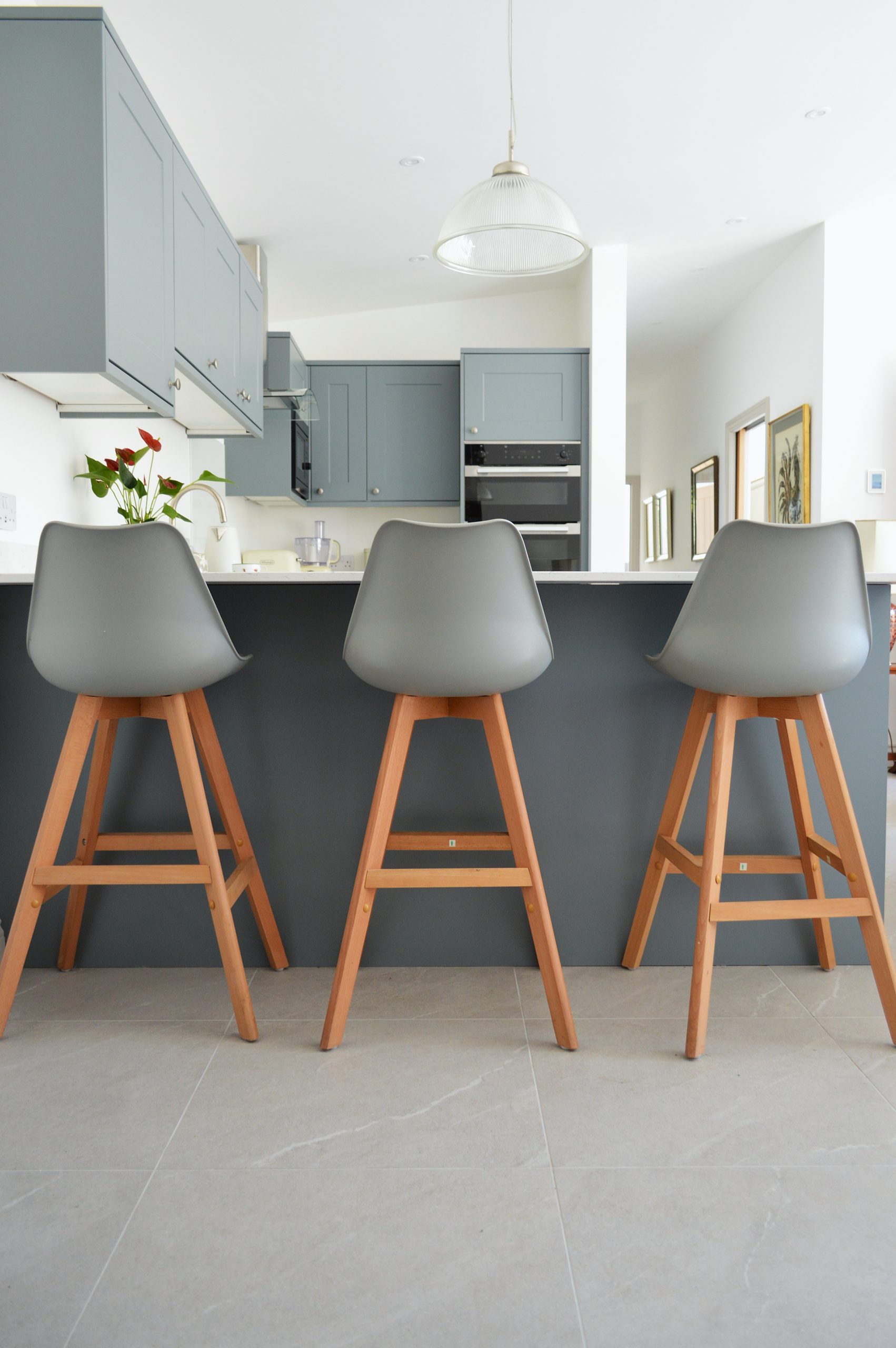
Suppliers and Subcontractors
We couldn’t have built this project without the help of our brilliant team, and of course our specialist suppliers and subcontractors.
A huge thank you is due to:
BC Electrical – Electrics
Harvest Cornwall – Renewables
Howdens – Kitchen Supply
EE Plastering – Plastering and Rendering
Andrews and Lewis – Landscaping
Get in touch to chat about your own project, or click through to see more of our work.
